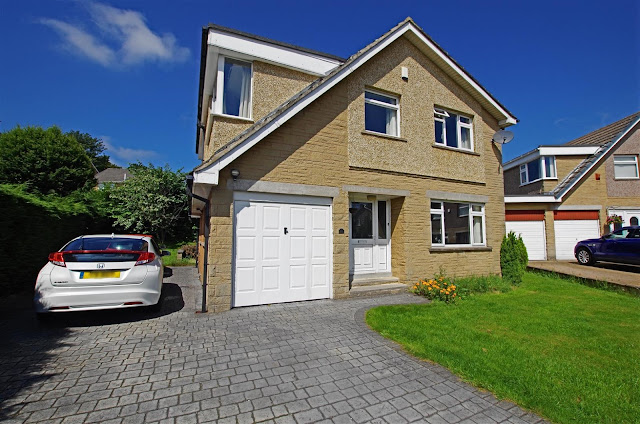 |
| This Is Huddersfield Property - 5 bed detached house for sale Prestwich Drive, Fixby, Huddersfield HD2
Offers over £280,000
|
This Is Huddersfield Property - 5 bed detached house for sale Prestwich Drive, Fixby, Huddersfield HD2
Situated at the head of a cul-de-sac in the popular area of Huddersfield is this well proportioned, five bedroom detached family home. Being situated on a generous plot with driveway parking for several cars, cloak and utility facilities and both UPVC double glazing and gas central heating this is an ideal home for a young or growing family.
The accommodation, in brief, comprises: Entrance hall, lounge, dining room, kitchen, utility room and cloak room. First floor; landing, five bedrooms and house bathroom. Externally there is a rear lawn garden and patio and to the front there is a lawn garden, driveway leading to the integral garage and providing off road parking.
Energy Rating C
Entrance Hall
Understairs cupboard. Radiator. UPVC double glazed door to front elevation.
The accommodation, in brief, comprises: Entrance hall, lounge, dining room, kitchen, utility room and cloak room. First floor; landing, five bedrooms and house bathroom. Externally there is a rear lawn garden and patio and to the front there is a lawn garden, driveway leading to the integral garage and providing off road parking.
Energy Rating C
Entrance Hall
Understairs cupboard. Radiator. UPVC double glazed door to front elevation.
Moving to or from Huddersfield ?
Barrons House Removals Huddersfield
have the right solution for you!!
Barrons House Removals Huddersfield
have the right solution for you!!
Call now on Tel: 01484 941026
Lounge (4.183 x 3.627 (13'8" x 11'10"))
Coal effect, living flame gas fire. UPVC double glazed window to front elevation.
Dining Room (3.472 x 3.037 (11'4" x 9'11"))
Radiator. UPVC double glazed patio doors to rear elevation.
Kitchen (3.449 x 2.455 (11'3" x 8'0"))
Fitted kitchen with a range of wall and base units. Asterite one and a half bowl sink. Eye level electric oven. Gas hob. Cooker hood. Radiator. UPVC double glazed window to rear elevation.
Utility Room (1.979 + recess x 2.396 (6'5" + recess x 7'10"))
Base units. Ceramic butler sink. Plumbing for washing machine. UPVC double glazed door to rear elevation. UPVC double glazed window to side elevation. Access to integral garage.
Landing
Stairs leading from entrance hall. Loft access.
Bedroom One (4.189 x 3.145 (13'8" x 10'3"))
Radiator. UPVC double glazed window to front elevation.
Bedroom Two (3.598 x 3.474 (11'9" x 11'4"))
Radiator. UPVC double glazed window to rear elevation.
Bedroom Three (4.419 x 2.592 (14'5" x 8'6"))
Radiator. UPVC double glazed window to side elevation.
Bedroom Four (3.248 max x 2.664 max (10'7" max x 8'8" max))
Radiator. UPVC double glazed window to side elevation.
Bedroom Five (2.891 max x 2.415 max (9'5" max x 7'11" max))
Storage cupboard. Radiator. UPVC double glazed window to front elevation.
Bathroom
Wash hand basin. Low flush W.C. Bath with shower above. Fully tiled. Storage cupboard. UPVC double glazed window to rear elevation.
Garage
Integral single garage. Up and over doors. Power and light.
Parking
Driveway for several cars.
Front Garden
Lawn garden.
Rear Garden
Lawn and patio garden with trees and shrubs.
Read more Zoopla
People who viewed this property also viewed
DSD Removals & Storage Ltd St Andrew's Rd, Huddersfield HD1 6PX - Tel:01484 886299
Platinum Limo Hire 6 Neville Grove Huddersfield West Yorkshire HD5 8NU Tel: 0800 019 7034
Platinum Limo Hire 6 Neville Grove Huddersfield West Yorkshire HD5 8NU Tel: 0800 019 7034
Barrons Removals & Storage 55a Highgate Lane, Lepton, Huddersfield HD8 0DS Tel: 01484 941026



